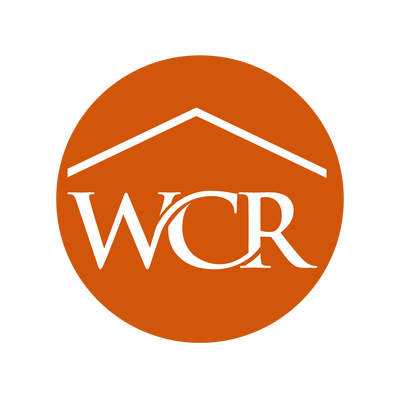General Description
minimizeThe open floor plan features an inviting interior and boasts a good-sized living room and relaxed living spaces. A cook's dream, this thoughtfully designed beautifully renovated kitchen includes stainless-steel appliances, electric oven, granite countertops, pendant lighting and a glass cooktop. The cozy master suite is made for relaxation and comes complete with an ensuite bathroom and a walk-in closet. The tranquil backyard features wood decking and mature trees. A great spot for enjoying a morning cup of coffee or an evening cocktail. You will love this outdoor community! Ideally located in Village Mills, right up the street from the parks and playgrounds, community golf course, the lake and community buildings. Want to know more? Call today.
Rooms/Lot Dimensions
Interior Features
Exterior Features
Additional Information
Financial Information
Selling Agent and Brokerage
minimizeProperty Tax
minimizeMarket Value Per Appraisal District
Cost/sqft based on Market Value
| Tax Year | Cost/sqft | Market Value | Change | Tax Assessment | Change |
|---|---|---|---|---|---|
| 2022 | $78.08 | $126,017 | 36.26% | $126,017 | 36.26% |
| 2021 | $57.30 | $92,480 | 12.27% | $92,480 | 12.27% |
| 2020 | $51.03 | $82,370 | 0.00% | $82,370 | 0.00% |
| 2019 | $51.03 | $82,370 | 0.00% | $82,370 | 0.00% |
| 2018 | $51.03 | $82,370 | 0.00% | $82,370 | 0.00% |
| 2017 | $51.03 | $82,370 | 0.00% | $82,370 | 0.00% |
| 2016 | $51.03 | $82,370 | 2.08% | $82,370 | 2.08% |
| 2015 | $49.99 | $80,690 | 0.00% | $80,690 | 0.00% |
| 2014 | $49.99 | $80,690 | 0.00% | $80,690 | 0.00% |
| 2013 | $49.99 | $80,690 | 0.00% | $80,690 | 0.00% |
| 2012 | $49.99 | $80,690 | $80,690 |
2022 Hardin County Appraisal District Tax Value
| Market Land Value: | $8,870 |
| Market Improvement Value: | $117,147 |
| Total Market Value: | $126,017 |
2022 Tax Rates
| HARDIN COUNTY: | 0.5408 % |
| EMRGNCY SERV DIST #8: | 0.0300 % |
| WARREN ISD: | 1.3219 % |
| Total Tax Rate: | 1.8927 % |
Estimated Mortgage/Tax
minimize| Estimated Monthly Principal & Interest (Based on the calculation below) | $ 668 |
| Estimated Monthly Property Tax (Based on Tax Assessment 2022) | $ 199 |
| Home Owners Insurance | Get a Quote |
Schools
minimizeSchool information is computer generated and may not be accurate or current. Buyer must independently verify and confirm enrollment. Please contact the school district to determine the schools to which this property is zoned.
ASSIGNED SCHOOLS
View Nearby Schools ↓
Property Map
minimize101 Cedar Lane Village Mills TX 77663 was recently sold. It is a 0.31 Acre(s) Lot, 1,614 SQFT, 3 Beds, 2 Full Bath(s) in Wildwood.
View all homes on Cedar Lane








items